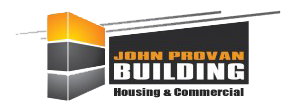Interior House Materials
* Doors and door furnishings
Flush Redicote paint quality internal doors
Vinyl sliding robe doors as per plan
Gainsborough lever handle to internal doors
* Interior Linings
Plasterboard to walls and ceilings
Wet area board to bathrooms and Ensuite
55mm cove cornice throughout house
Skirtings 68 x 12, Bullnose or colonial
Architraves 42 x 12, Bullnose or colonial
* Kitchen
Laminated Square or Rolled Edge Bench Tops
Overheads to 2100 on selected designs
Laminated square-edged doors
Built-in pantry with bank of four shelves, selected designs
Stainless Steel sink 1 3/4 bowl
Ram Flick mixer taps
Laminated Draws with matching Kickboard
Bank of four draws with cutlery tray to top draw
Dishwasher space plumbed, on selected designs
Chef Range hood 600mm (RRE635S)
Westing house Oven, electric (PON663S)
Westinghouse Cook top, electric (PHL284U) or gas (GHL16S) (optional extra)
Splash back tiles to 600 Height
Kitchen Cupboard door handles from builders range
* Built-in Cupboards
Bedroom robes; shelf above hanging rail, and set of four shelves
Linen cupboards; four shelves with broom provision
* Bathroom and Ensuite
Bathroom Tiles to floor, shower and splashbacks, with soap holder
Ensuite Tiles to Floor, shower and splashback, with soap holder
Toilet Tiles; floor and skirting
Floor wastes to bathroom and Ensuite
Vanity; Laminated draws, doors and tops, white lined internal shelves
Aluminium framed mirrors to width of vanity and 900 high
Ram bath, shower & vanity flick mixers and bath spout
Shower; tiled base
Aluminium Shower frame & door with clear laminated glass screens
Bath, 1525mm white
Toilet Suite; White dual flush ceramic
Basin; round semi-recessed white ceramic
Vanity length to be per plan
Handles to builders range to vanities
Chrome Project shower, towel rail, hand towel and toilet roll holder
* Laundry
Laundry Tiles: Floor, Skirting and splashback 300mm to back of tub
Floor wastes
Tap ware from builders range
Stainless steel 45L glo-tub with cabinet
* Floor Covering Allowance
Carpet to bedrooms; allowance $38.50 m2
Tiles to wet area and living; allowance $25m2
